Sycamore Cove
Leave a reply
Details
Description
Covered Front Porch, Open floor plan, Master with walk-in closet, 60” tiled shower with mosaic decorative strip.
Utility room for your washer/dryer Energy efficient! Light, bright & open!
9’ sidewalls
Open floor plan
Stainless steel kitchen appliances
Kitchen island w/pullout drawers, cabinets & pendant lights
42″ cabinets, adjustable shelves & deluxe hardwood doors
Full kitchen tile backsplash.
Coffered ceilings, Canned lighMng, 2” faux wood blinds on windows Fashion neutral 2-tone interior paint w/ white crown molding and baseboard.
Upgraded carpets livingroom & bedrooms, Elements flooring in open areas And much more!



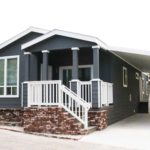
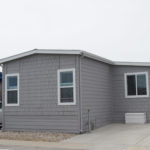
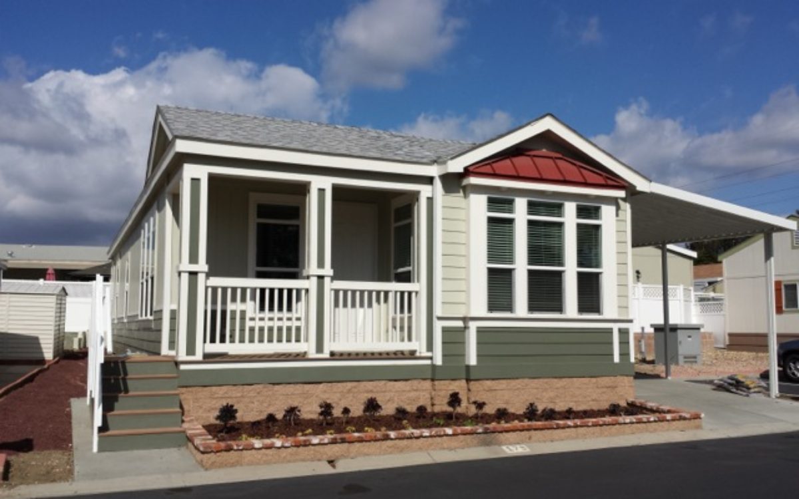
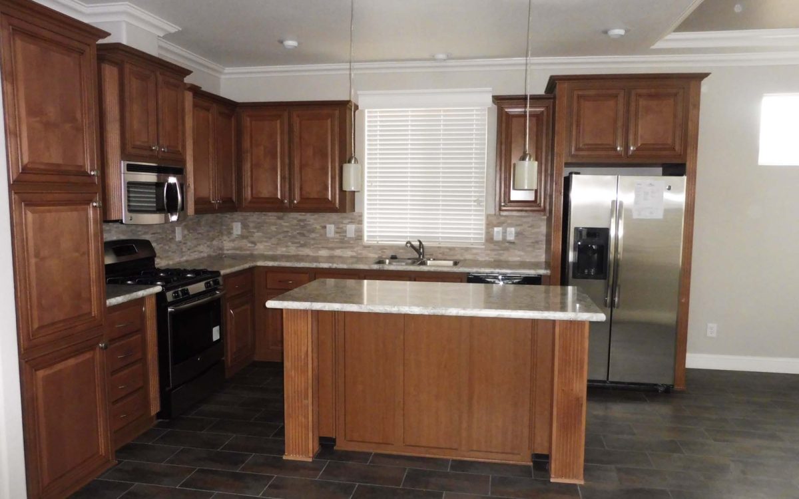
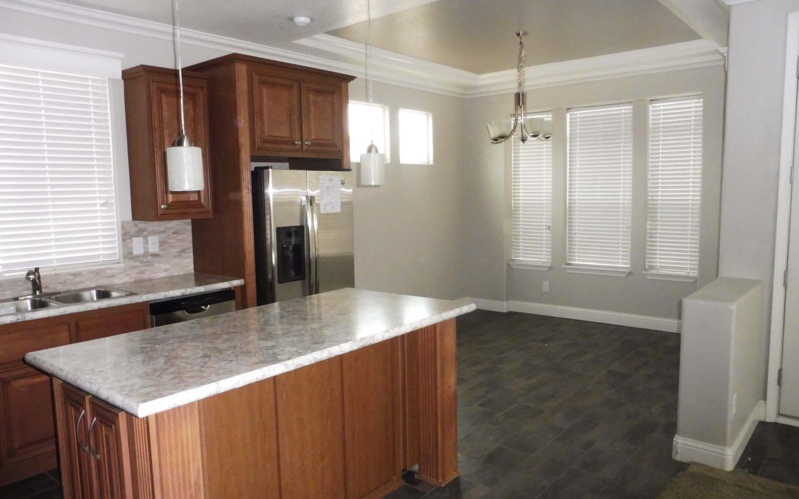
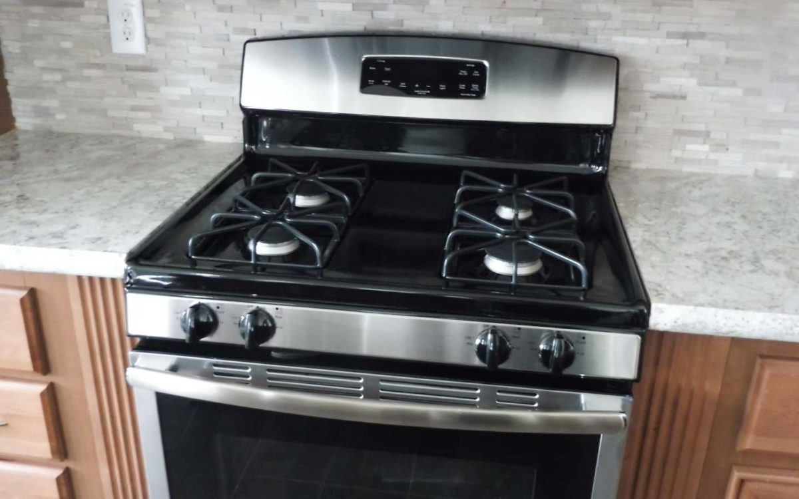
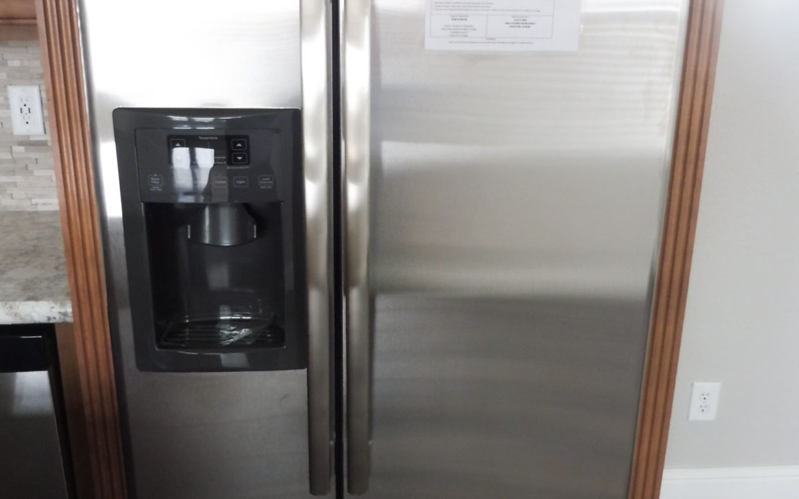
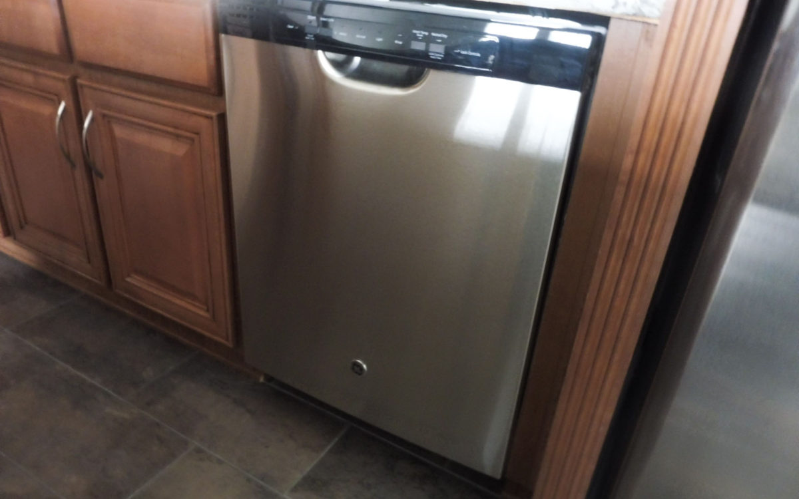
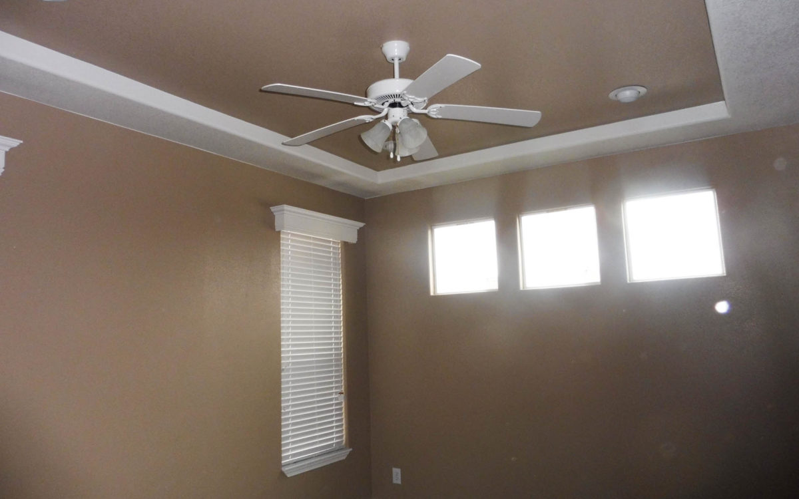
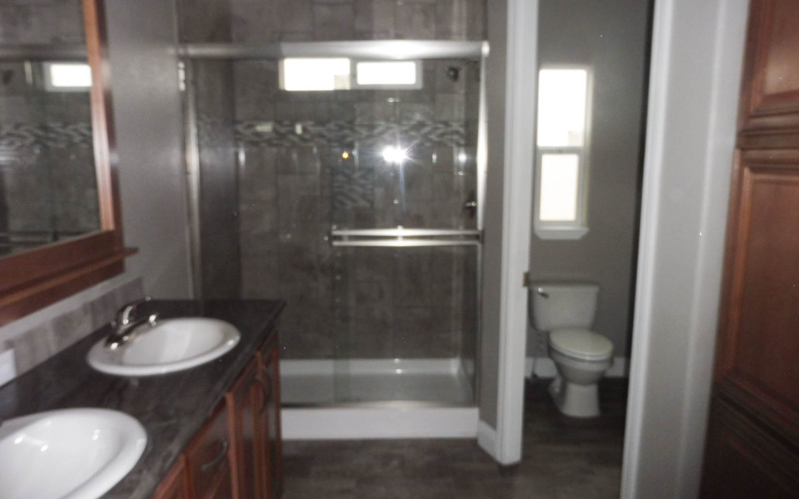
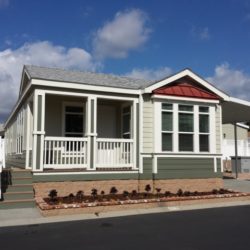
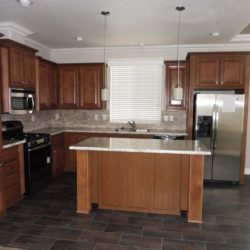
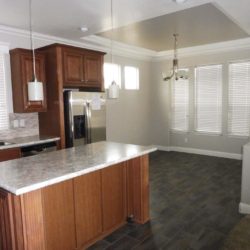
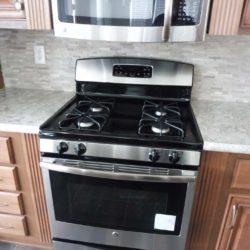
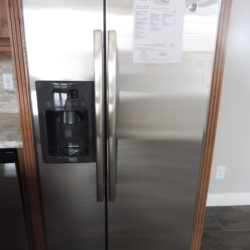
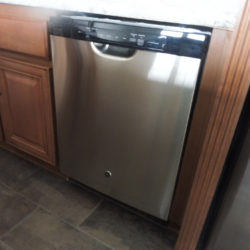
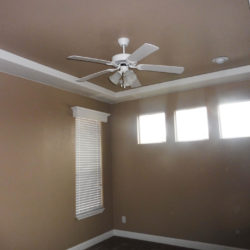
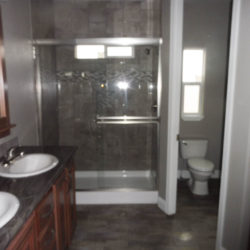
 our customers.
our customers.