Seacliff
The Seacliff house is a blended traditional home with many contemporary features. It offers a large double size carport and a main entry to a rear view home that wants easy guest access. Once inside the entry, there is a convenient coat closet and a 5’ wide hall leading down to a great room which opens out to a full width deck that overlooks a private lake. The cabinetry in the home is from the modern metro collection with light buff colored Oregon pine and stainless steel vertical handles. The meganite countertops are antique white and the walls are painted a soft grey beige. The home has two bedrooms, two baths, a generous utility room with extra storage, and a large office that has double doors looking out at the view plus a walk in closet with adjustable 16” deep shelving. The master suite has his and her walk-in closets. The master bath comes with a jacuzzi tub with a pop out window, shower, double vanity with extra drawers and a dressing table. 9’ side walls and Starlight Dormers enhance the lift of the ceiling and add architectural drama. Contemporary Shaker doors with Milan handles are throughout the home and large windows and a sliding glass door open up the open-concept great room to the deck and lake view. Cementous horizontal lap exterior siding offers fire and termite protection, while extra insulation and tech shield roof protection keeps the home cool in summer and warm in winter. A unique home for a unique property.



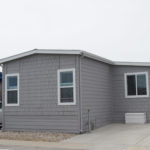
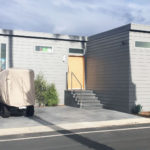
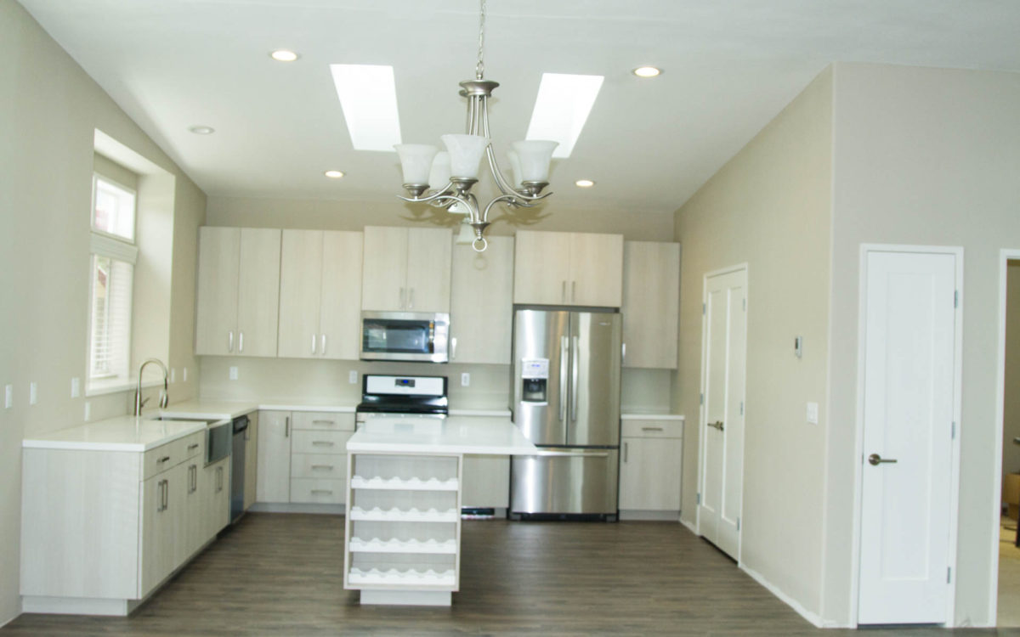
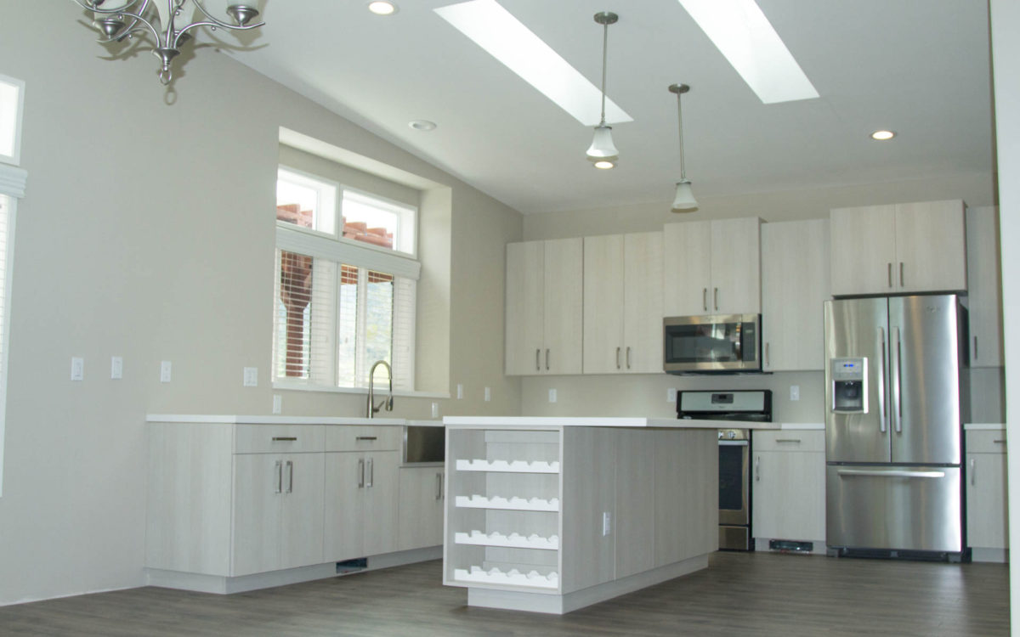
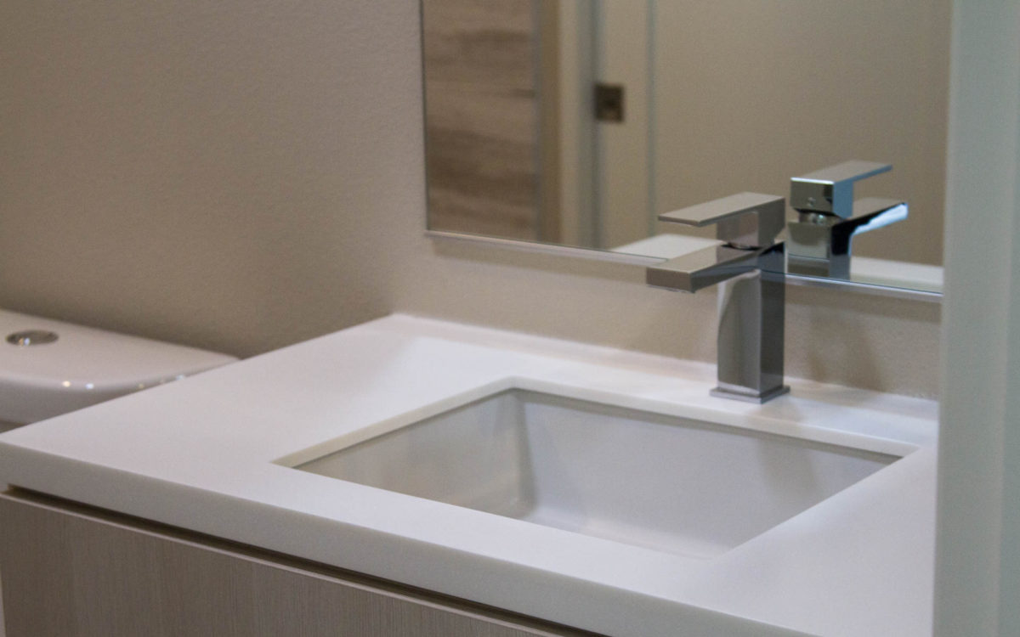
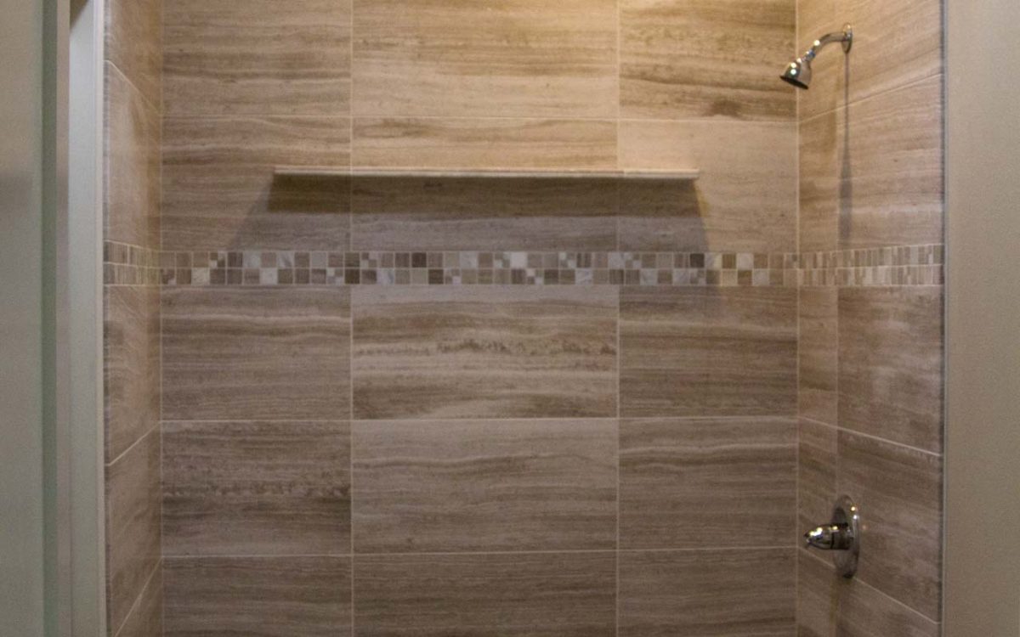
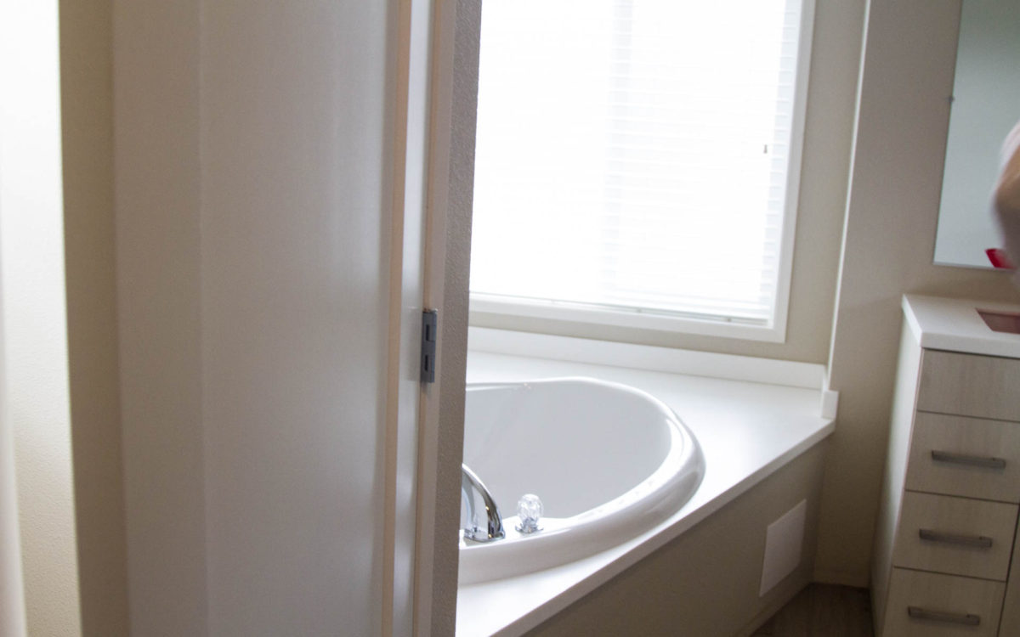
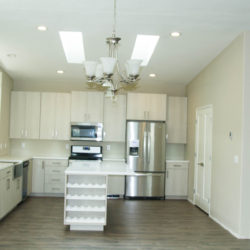
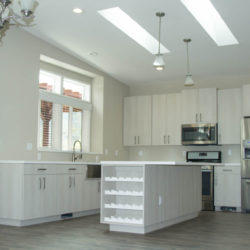
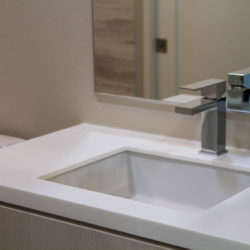
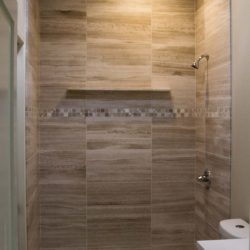
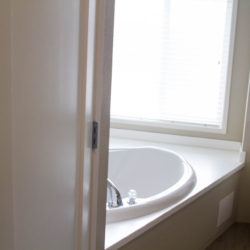
 our customers.
our customers.