Sandpiper
The Sandpiper house is a blended contemporary home with many traditional features. At the front street, It offers two separated car spaces and a side entry to a private office and the rear view home. Once inside the entry with it’s convenient coat closet the living space becomes an open-concept great room with double French doors leading to a large outside deck… The kitchen has white cabinets with Silver meganite countertops with stainless steel appliances. The home comes with two separate offices with storage space (one overlooks the back view), two bedrooms, and two baths. A hallway utility room comes with extra storage. The master suite has a generous walk-in closet and the master bath has generous proportions with a large shower/tub, and double vanity with extra drawers. 8’ sidewalls and a 1:12 roof pitch complete the contemporary styling and provide a subtle lift to the ceiling for architectural interest in harmony with Park view corridor mandates. Cementous horizontal lap exterior siding with cementous shingle accents offer style with fire and termite protection; while extra insulation and tech shield roof protection keeps the home cool in summer and warm in winter. A practical but unique home for a unique property.



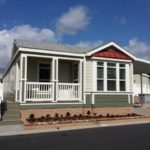
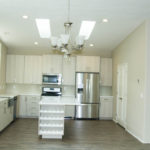
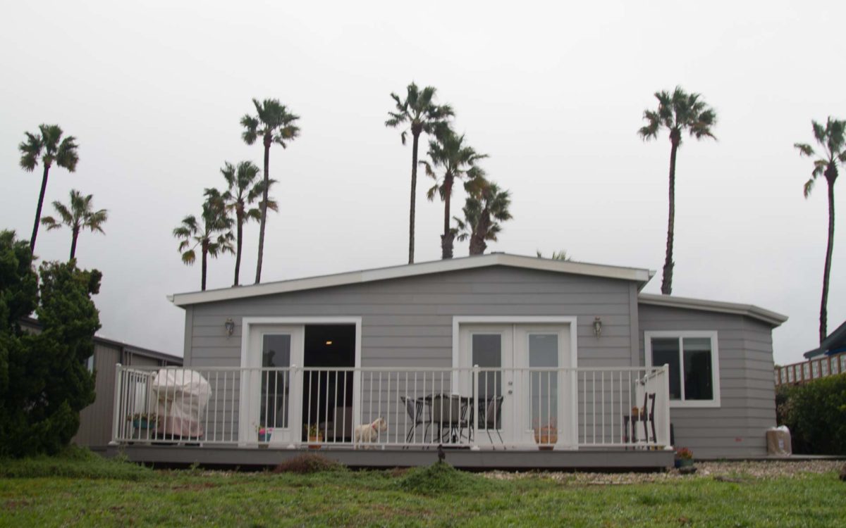
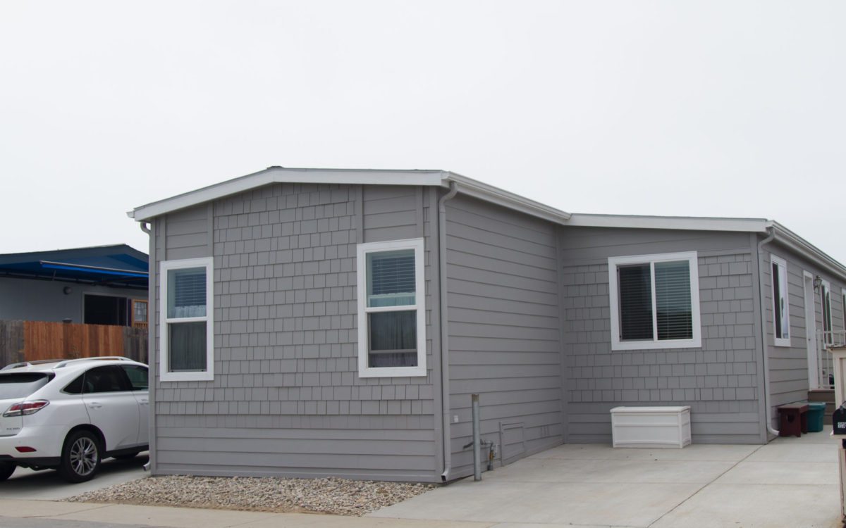
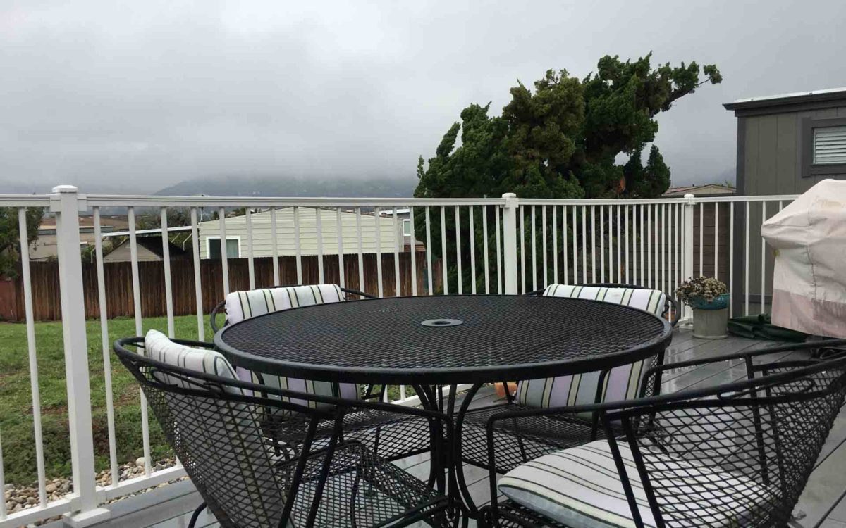
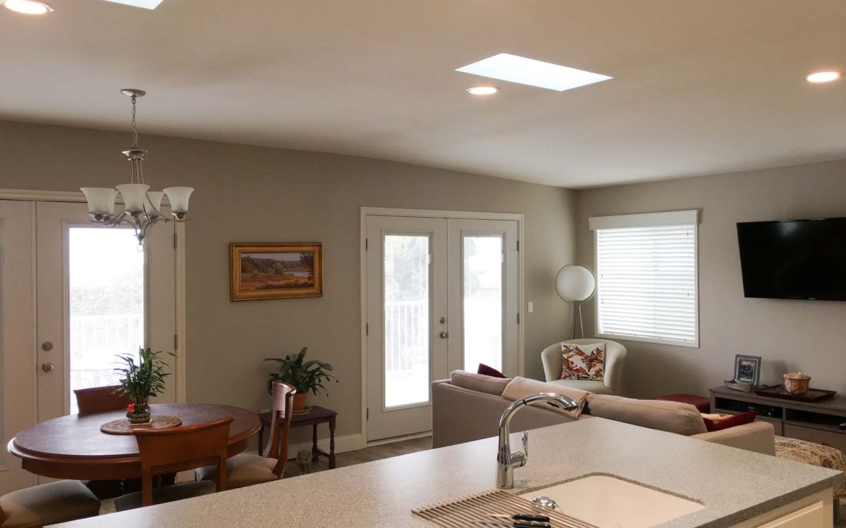
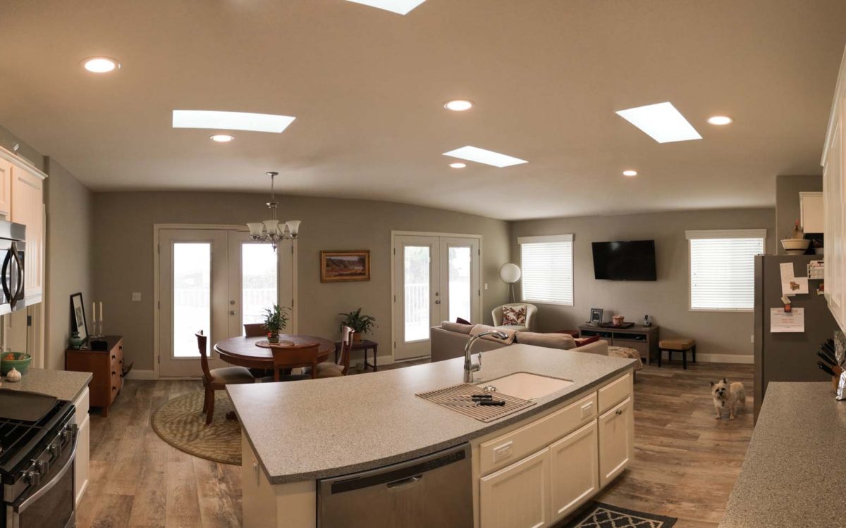
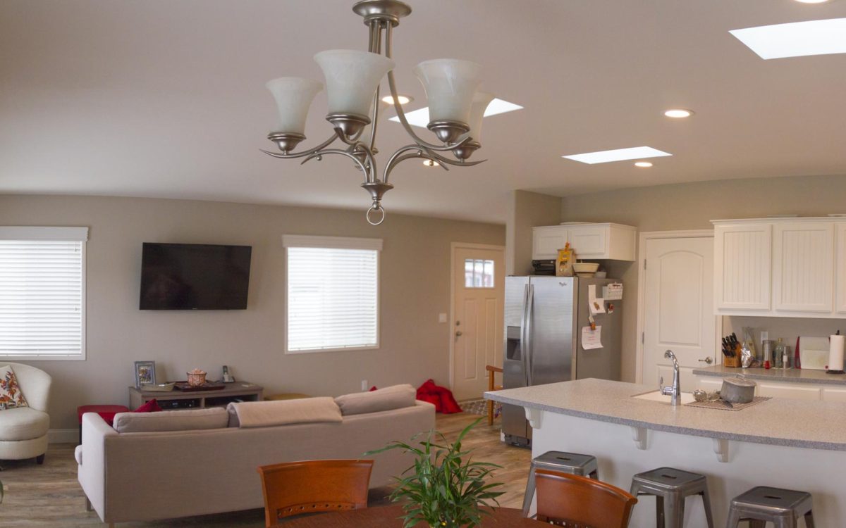
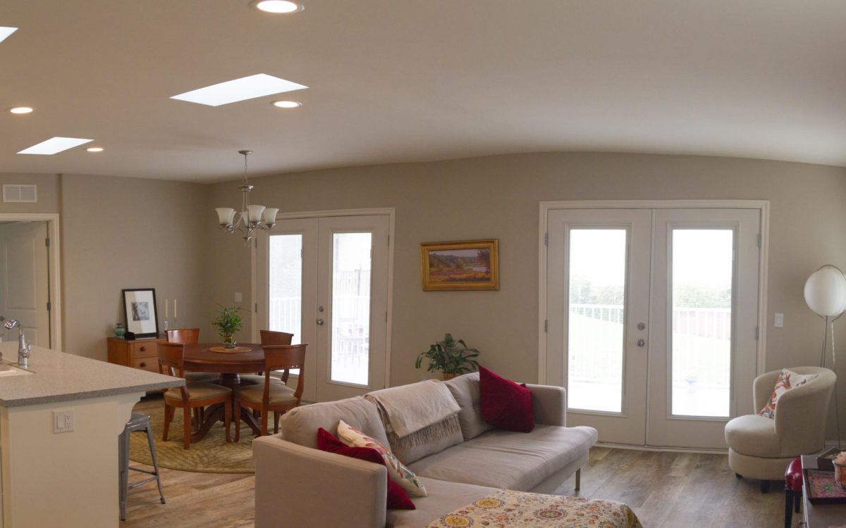
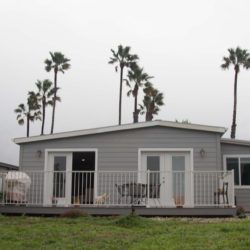
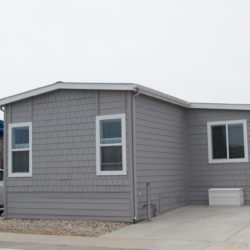
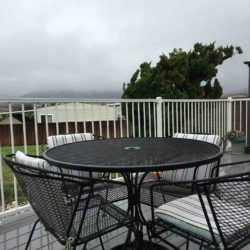
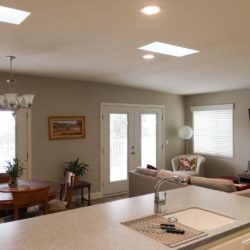
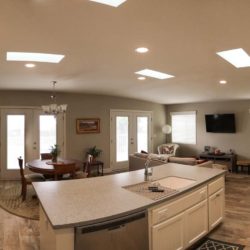
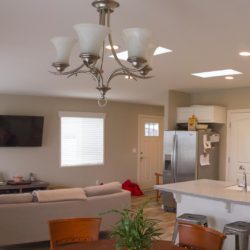
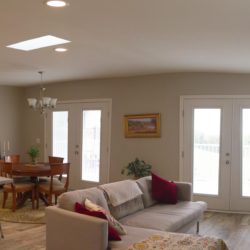
 our customers.
our customers.