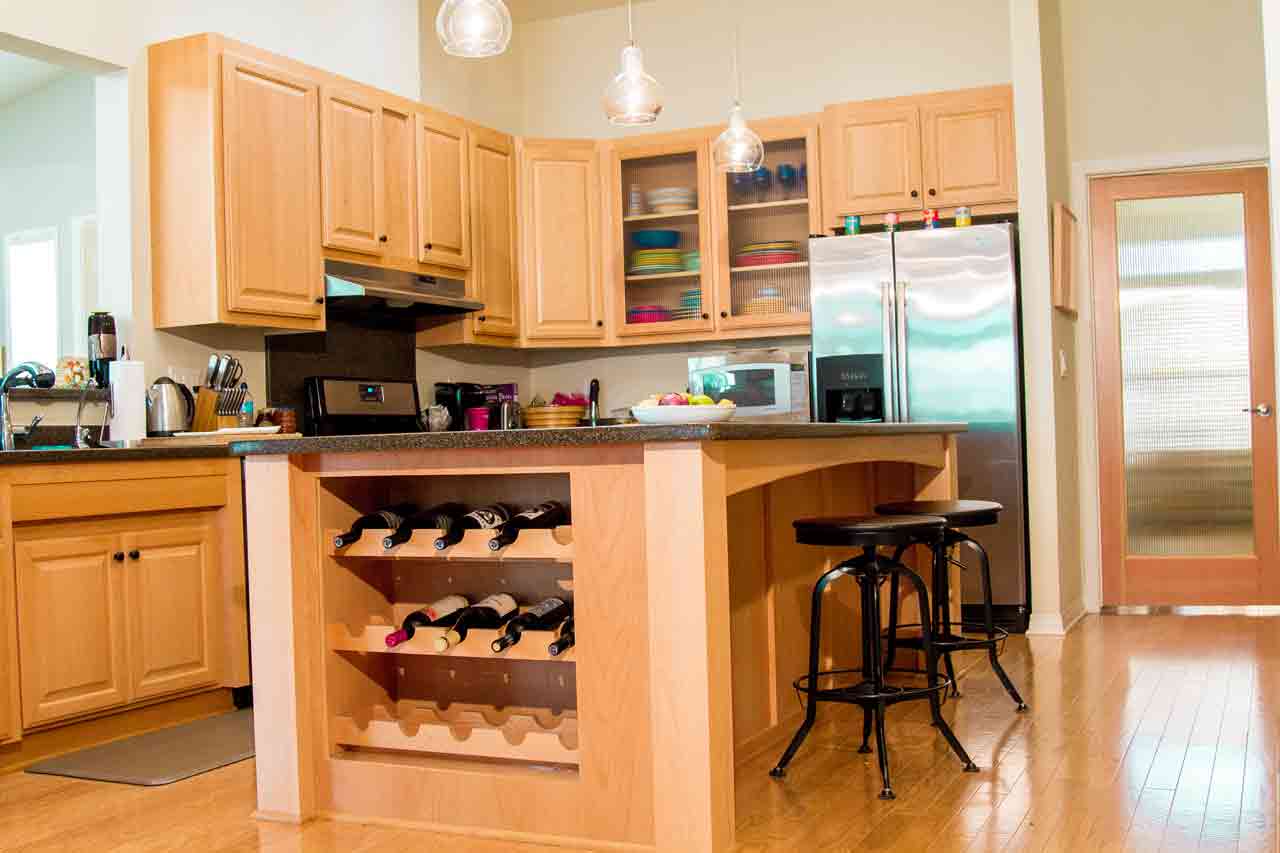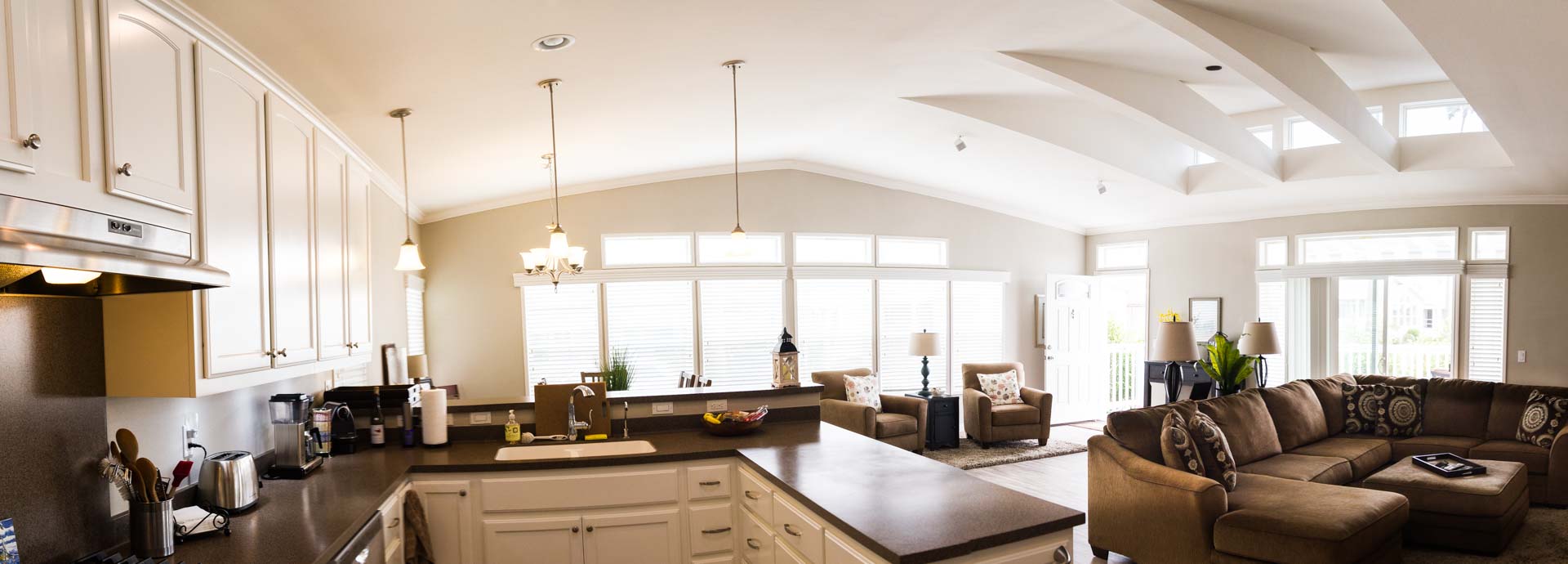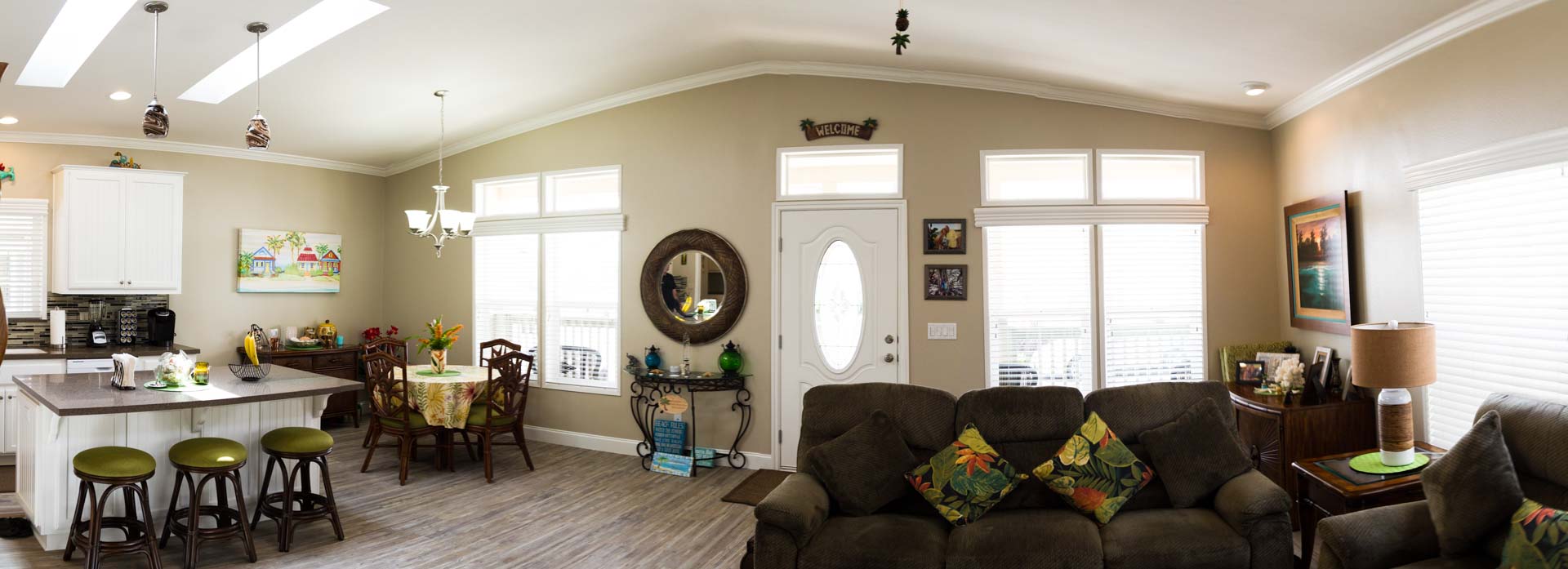The La Jolla is a blend of the best of contemporary and California Beach styling. Contemporary lines show up in the simplified roof and porch. It is often seen with exterior treatments of painted lap siding…side by side with other popular choices such as shingles, metal, or stucco panels.
Colors are often earth tones in soft muted or greyed, primary tones.
Inside the house you will find Shaker or Italian Metro Cabinets in light or dark colors.
Cabinets are simplified without crown molding. Floors are often wood look tile planks or engineered wood or luxury vinyl.
We also like Pumice insulation for its green qualities, safety and fire ratings, plus the added bonus of great soundproofing quality.
French doors are popular, and often found with obscure vertical grain ribbed glass which adds privacy as well as natural light.
The tall transom windows are the contemporary’s first choice, located in 9+ foot sidewalls.
More Photos: newwesthomes.com/my-product/la-jolla-three-module-blended
The Ventura Beach Cottage “open concept” home has a traditional white kitchen with stainless steel appliances over looking its large expansive great room that has been styled with lots of transom windows, skylights, and clerestories overhead.
One of the benefits of a great room is the flexibility in styling furniture and location of the dining room area. The living room space is included in this deign as well, with a cozy fireplace for intimate and group TV watching.
This popular floor-plan included 3 bedrooms (one has been used as an office) and two baths.
More Photos: http://newwesthomes.com/my-product/ventura-beach-cottage-open-concept
Our economical Waikiki model home is available in widths as small as 22’ wide or can be expanded out to 30’ for larger room sizes. In this 22’ wide version we still have room for 2 bedrooms, an office with it’s own entry and 2 baths.
The living room/great room offers TV viewing, formal dining, and a kitchen overlooking the tall 9’ sidewalls with extra high windows.
A sliding glass door leads out to your 8’x12’ front porch which has room for outside dining as well as a leaded glass designer front door close to the front stairs.
The master bedroom has plenty of room for a computer desk and a comfortable master bath with glass door shower and a soaking tub overlooking a private greenbelt.
More Photos: http://newwesthomes.com/my-product/waikiki





 our customers.
our customers.